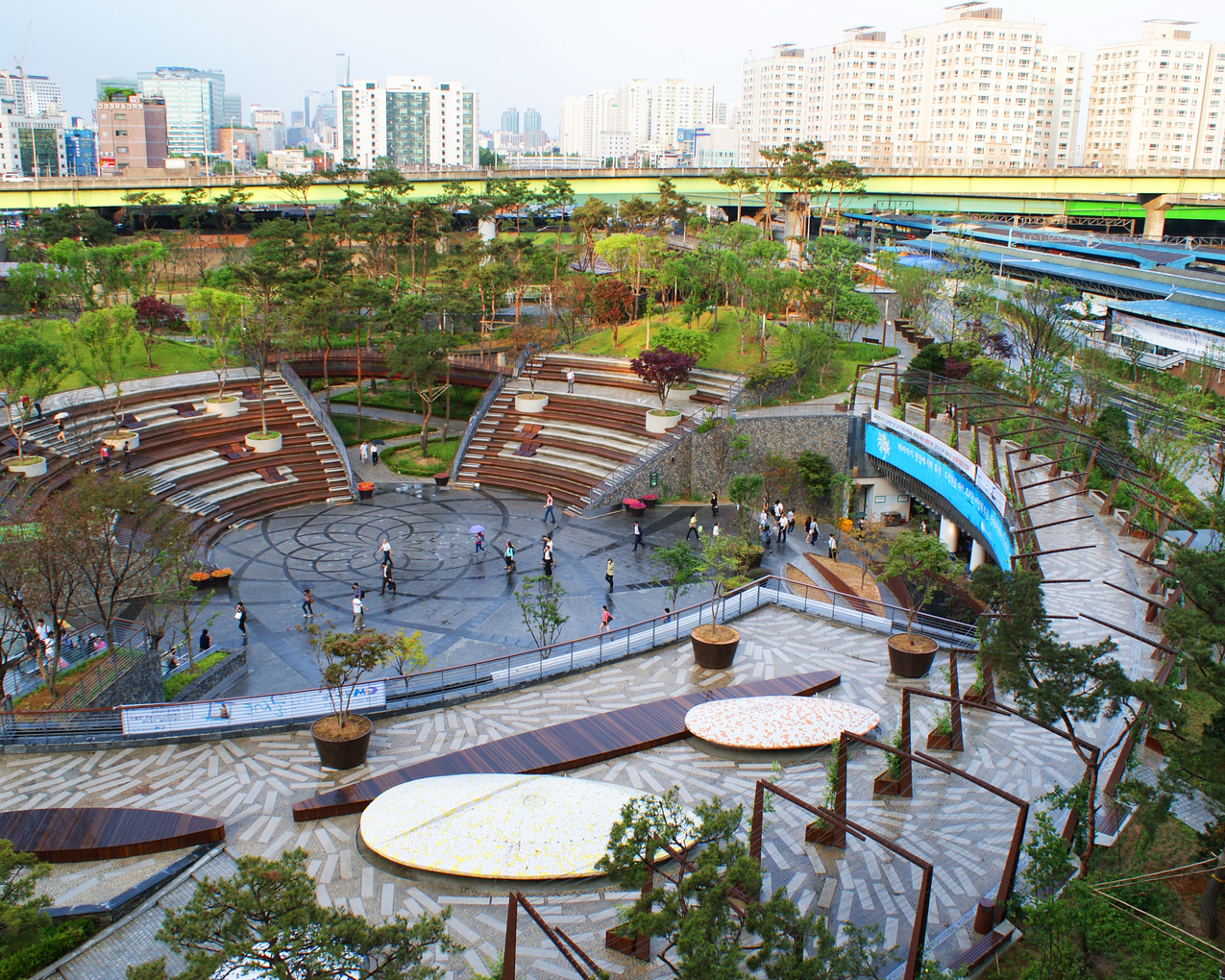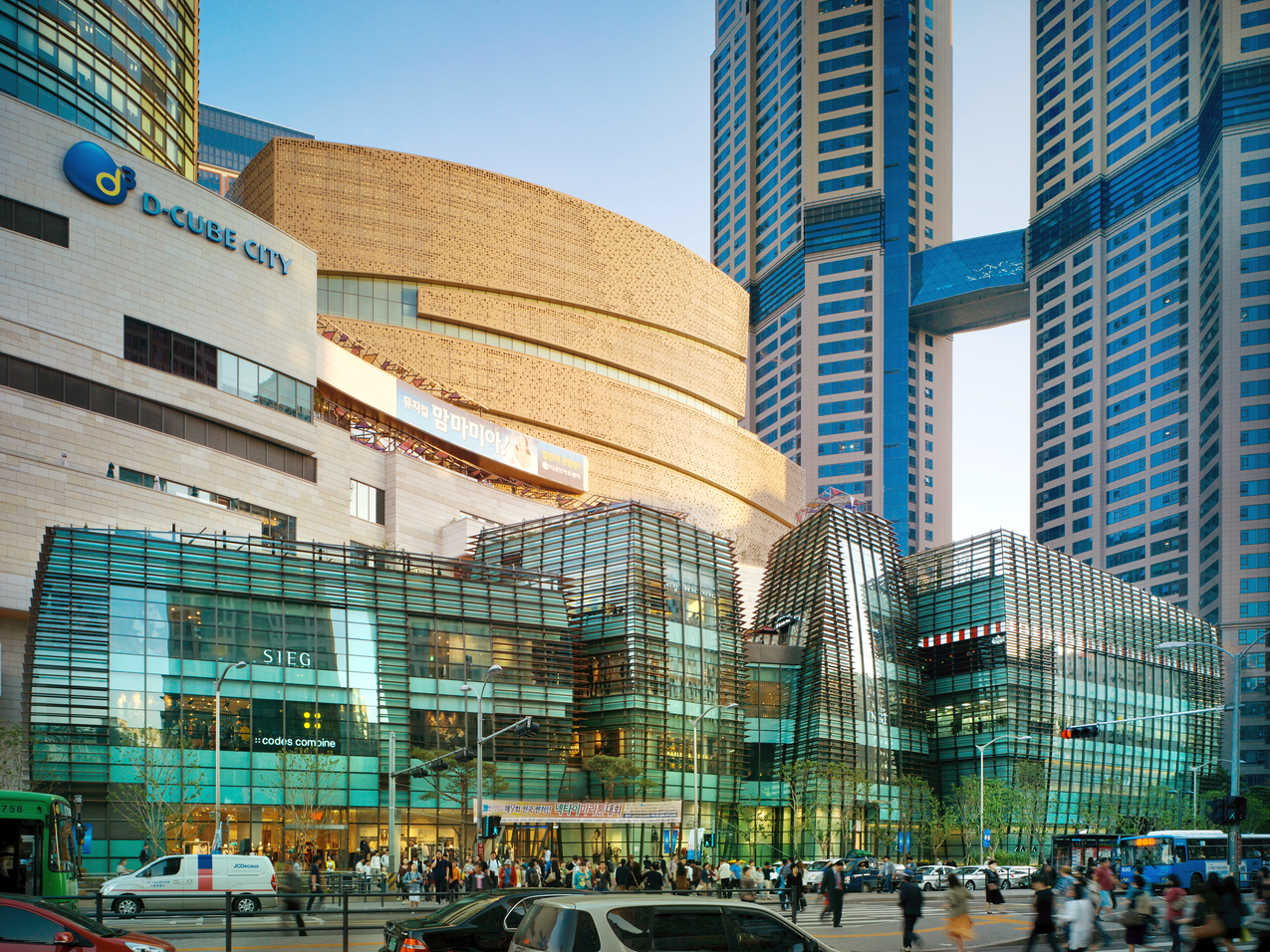D-Cube City
A mixed-use city within a city
D-Cube City represents a significant new model for urban land use related to intelligent mixed-use, transit-oriented development. This cultural and commercial destination is one of the city's first fully integrated developments of its kind, made up of a six-level 80,000 square-meter retail/entertainment/culture complex with a major performance hall as its rooftop centerpiece, a 42-story landmark office and hotel tower, and over six acres of new public landscape, parks and plazas. Responding to the needs of the client , Daesung - a major energy company - a wide variety of natural expressions are interwoven into the project, effectively offering a green and blue oasis to the urban developments surrounding the project.
At a Glance
Project Type
Location
Size
Client
Executive Architect
Services
Awards
Winner, Global Award of Excellence, Urban Land Institute
Gold Award, New Development Category, International Council of Shopping Centers

By bringing nature into the built environment and establishing a root of public culture at the site, the result is the project namesake of D-Cube: Daily (offerings & livability); Dream (desires & culture); and Discovery (nature & experience).
80,000 Visitors Per Day






A vast new public pak connects the adjacent Shindorim Station and D-Cube City's street-level entry with native landscaping, water features, and a large amphitheater, while establishing a natural complement to the recreation areas along the Dorim River across the street.















Warm white and yellow stone form a base strata for the project. The "lanterns" along Kyung-in Road are clad in warm hardwood. Warm, glowing light will filter through the wood cladding. White stone on the Musical Hall will contrast and enhance the warm light glow coming out of the lobby. The architecture is sculptural and enhances the image of the project with bold play of its vertical and horizontal forms.



