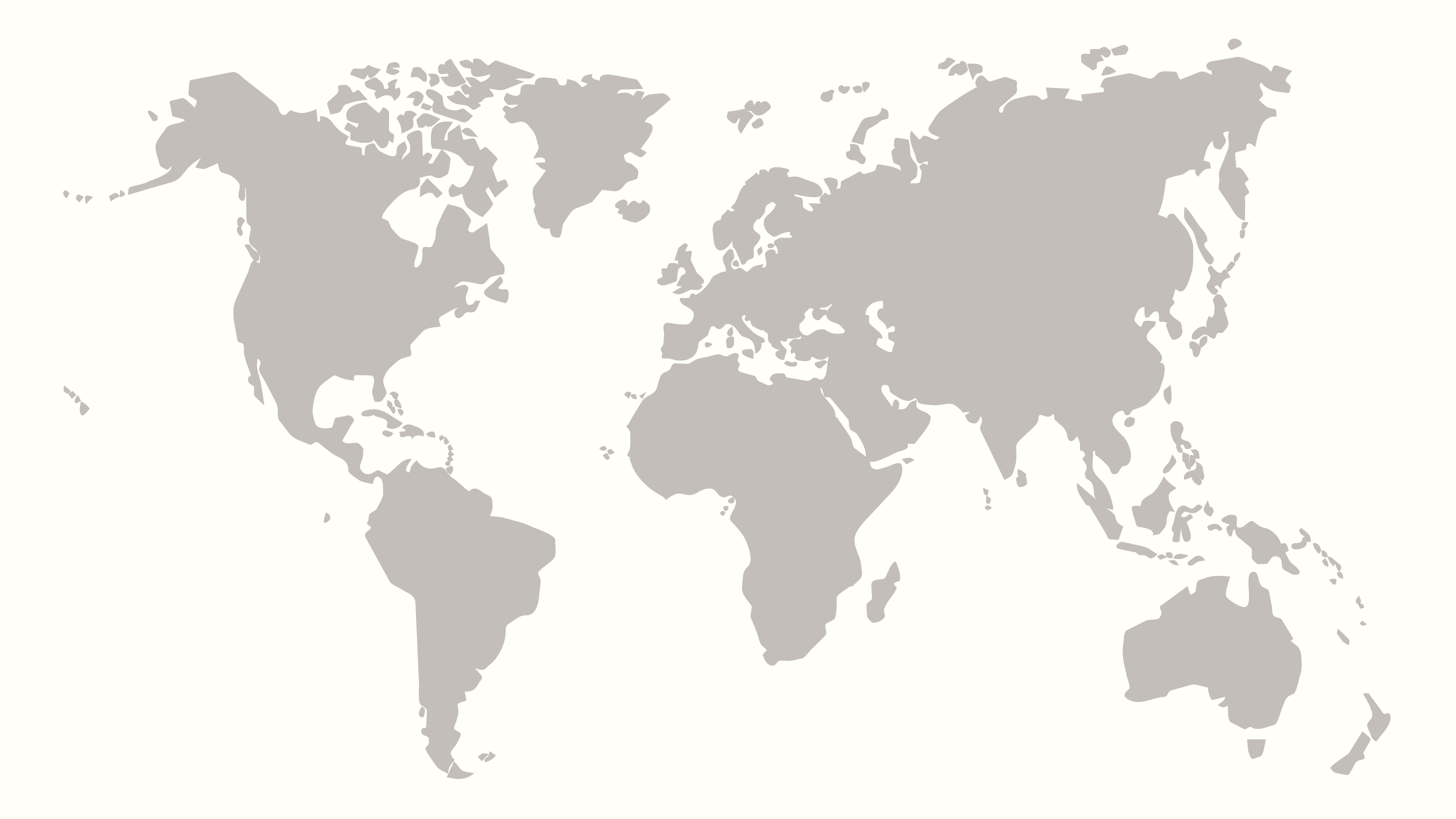Kuntsevo Plaza
Avant-garde inspired mixed-use
Situated within central Moscow, Russia, the new live, work, play Kuntsevo Plaza will deliver a modern community gathering destination rooted in art, nature, and urban connectivity. Inspired by Russian avante-garde art, the pedestrian-oriented center will establish a vibrant leisure, shopping, business, and residential complex reconnecting the urban fabric of the historic Kuntsevo district, while creating a new landmark for the city.
At a Glance
Project Type
Mixed-Use, Residential, Retail, Office, TOD
Location
Moscow, Russia
Size
2,525,000 sq ft
Client
ENKA TC
Executive Architect
EMPG
Services
Architecture, Interior Design
Awards
Winner, Best Retail Architecture, International Property Awards
Winner, International Retail & Leisure Destination, Global RLI Awards


The site is ideally located next to a University and only a short walking distance from a busy Metro station.

For locals it is a key urban connector within the neighborhood, allowing the community to flow through the project.

The Kandinsky inspiration is seen in the form of totems in the Entry Plaza.

The grand, light-filled arrival atrium at ground level is filled with cafés and specialty retailers and acts as an indoor/outdoor flexible space for a variety of functions.


The interior is designed as a series of park terraces, taking guests on an experiential journey up 3 levels of retail.

Escalators and grand stairs lead the visitor up the park terraces.


Each terrace contains specialty retailers and restaurants and offer views of the activity below, including concerts and events, which are programmed year-long at Kuntsevo Plaza.

"The basket" is a visual icon within the project's interior.

It serves as a mini-museum at Kuntsevo Plaza, housing a series of exhibits and further bringing art to the community.


Navigating the retail is a simple yet active and experiential journey.

A series of urban pedestrian streets are connected with interlocking loops to enhance pedestrian movement.

The project's innovative layout and flow is rooted in urban connectivity within its walls and to the surrounding city.

Two landmark residential towers form the skyline of Kuntsevo Plaza - a dynamic composition of urban living.

The office tower seems to twist loose from the retail shopping base save a ground level 2 entry lobby and plaza.
The elements come together to create a bold, yet elegant world class office building.
