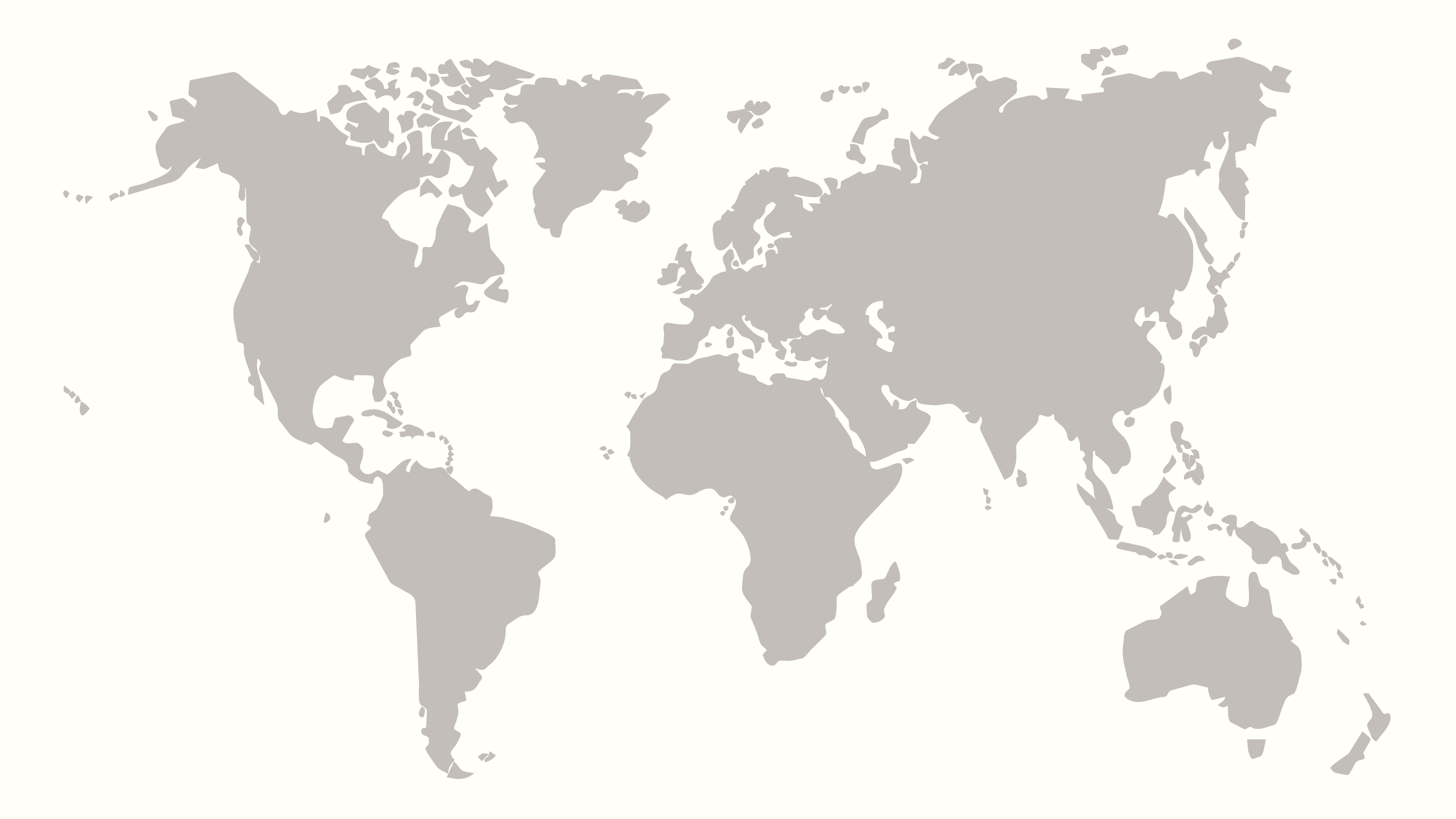Qiantan Cultural Center
Mixed-use as connective cultural center
Building on the rich heritage of Shanghai's Pudong District's, the Qiantan Cultural Center project ushers in a new era of community and cultural exchange with a dynamic new mixed-use destination. A striking ribbon gesture acts as a connective element in a myriad of ways and integrates the project's office and hotel towers, cultural center, and diverse retail offerings with the surrounding neighborhood.
At a Glance
Project Type
Location
Size
Client
Services


The project's creative skyline is carefully composed with multiple heights - a high-rise office tower, medium-rise hotel tower, and low-rise cultural center with a diverse retail village. This unique hierarchical approach results in a dynamic, diversified skyline rather than a flat look with a singularly dominative massing









With every decision we made on this project, we tried to keep the culture of the community at the heart of everything.”




