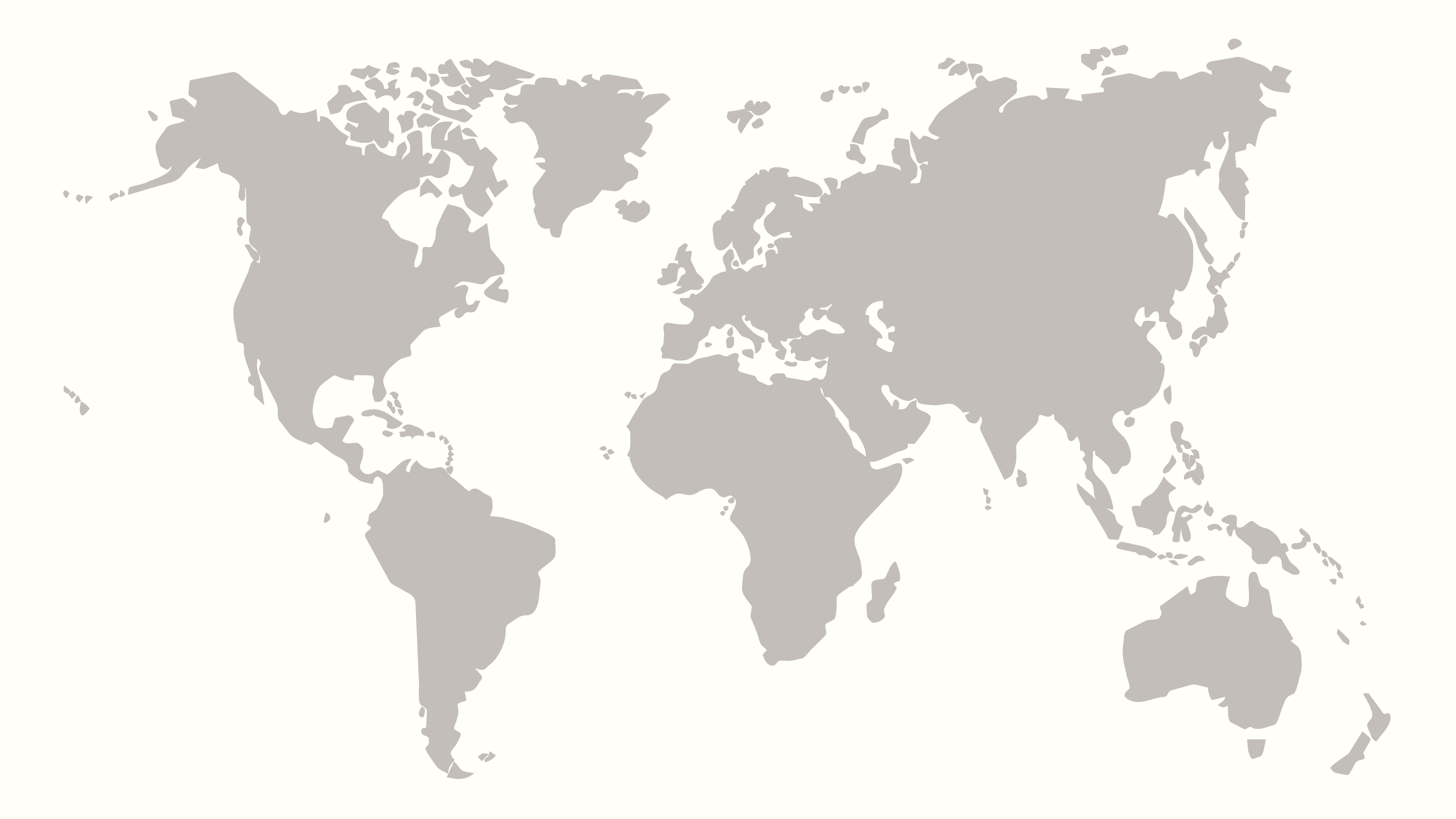Macquarie Town Center
A highly livable and sustainable city center
Our client was looking for a strategic master plan to help anticipate and accommodate the next 25 years of development growth in this area of Sydney. Being the retail pioneer of the area, our client needed to emphasize a livable and sustainable neighborhood. With that main objectives in mind we created a plan to offer retail, leisure, and a unique placemaking experience within the framework of a town center.
At a Glance
Project Type
Location
Size
Client
Services


As conceived by JERDE, the new town center is comprised of six different districts: retail, residential, flexible open space for events and other programming, office, entertainment/f&b, and an urban village with direct access to transit.

Public space is integrated into every district.




The offices spill out into parks and courtyards, blurring the line between public and private space and creating a place that truly fosters community.
